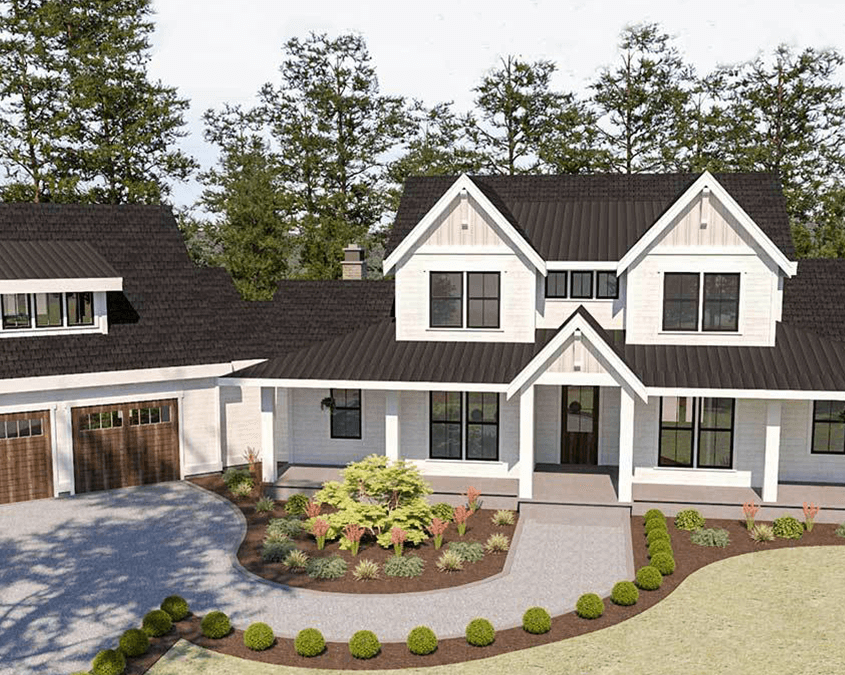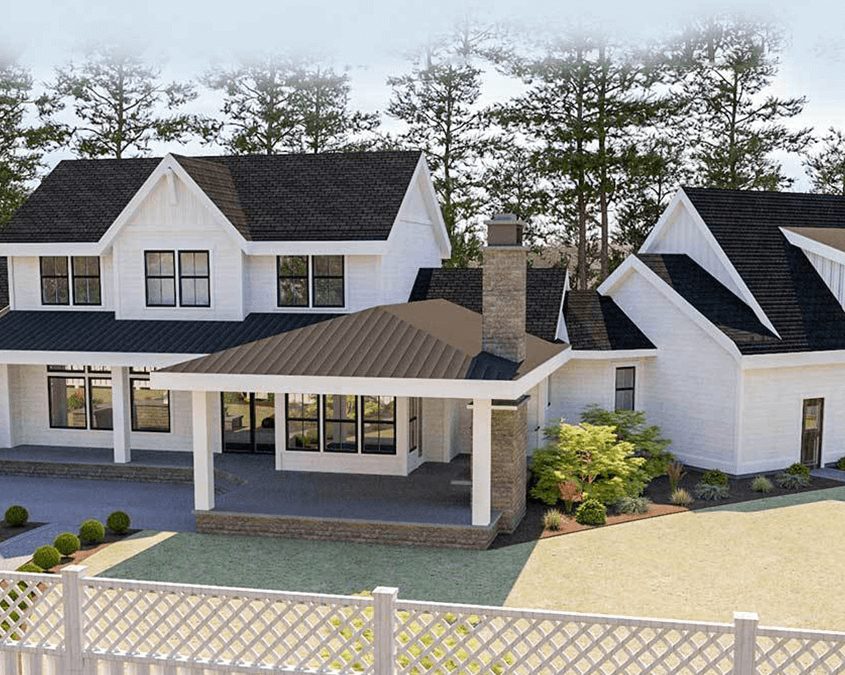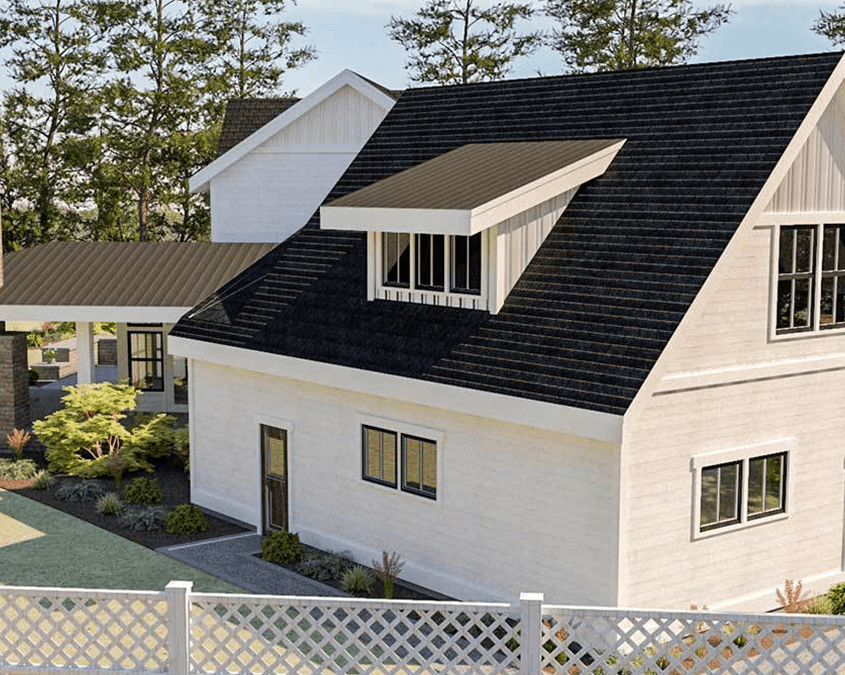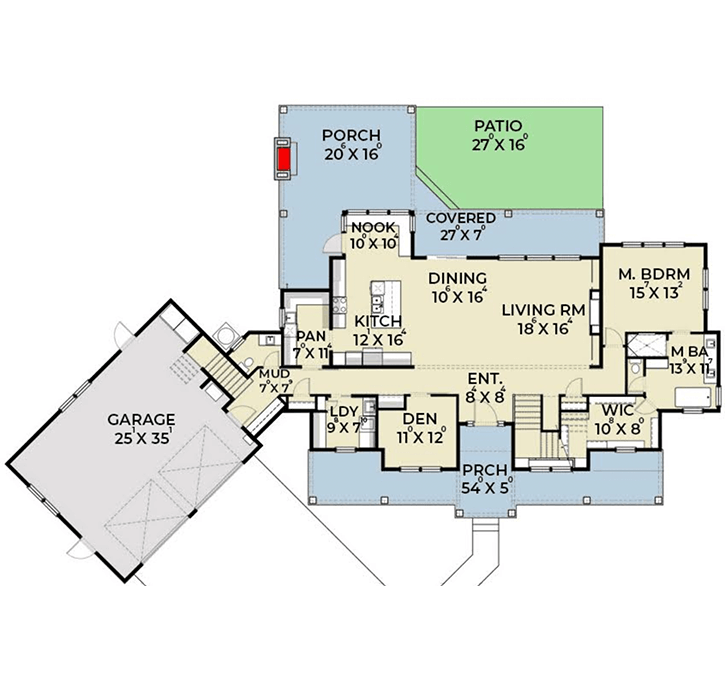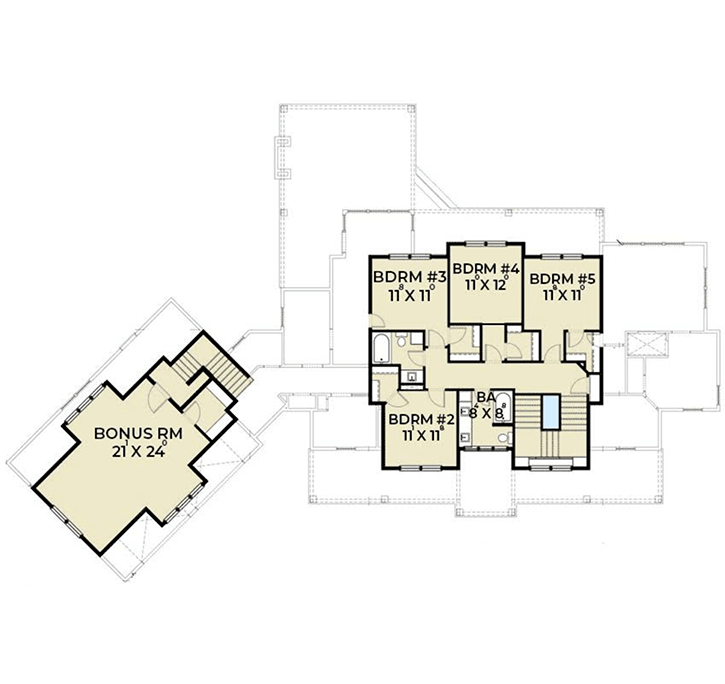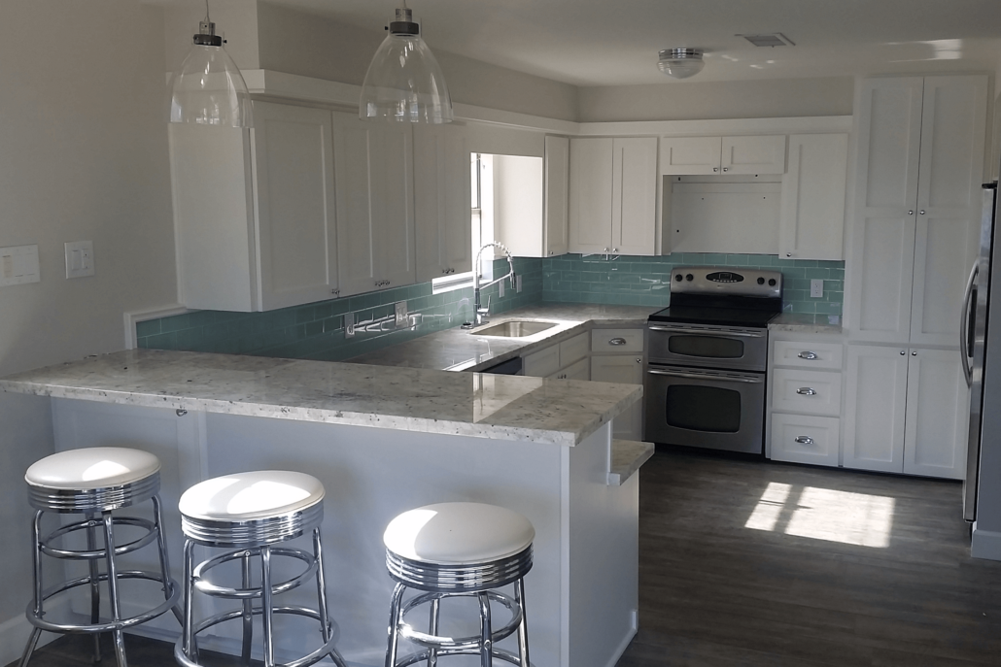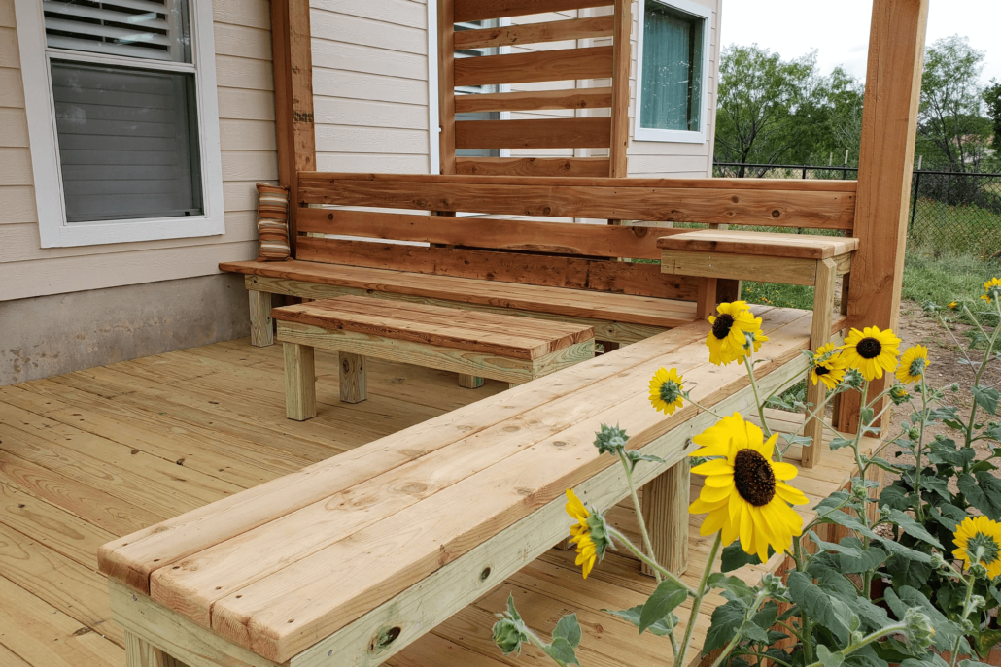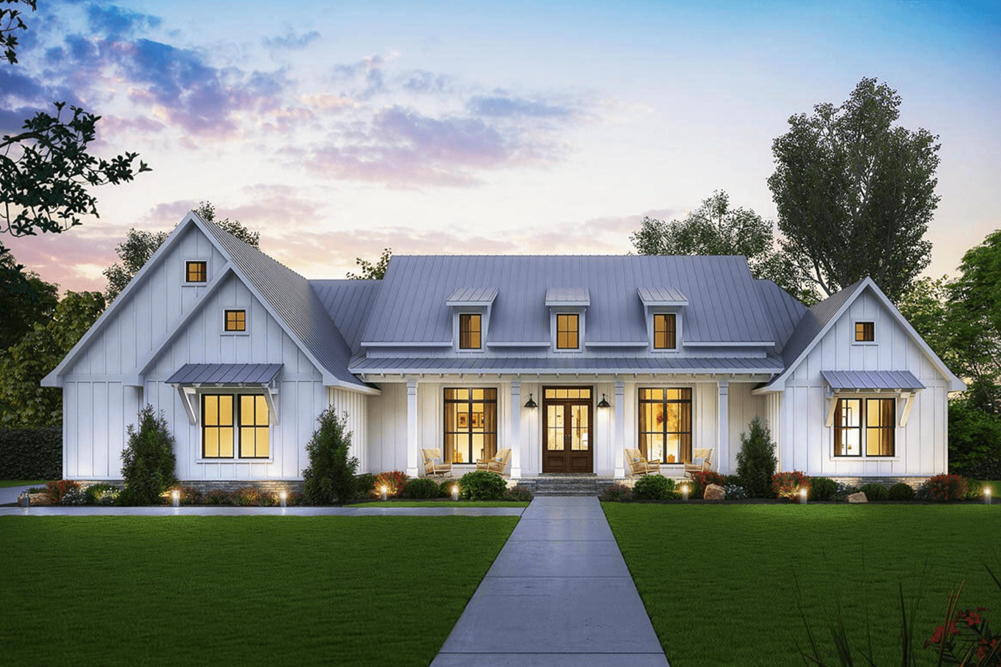The Haas
Square Footage Breakdown
Total Heated Area: 4,275 sq. ft
1st Floor: 2,184 sq. ft.
2nd Floor: 1,015 sq. ft.
Covered Patio: 634 sq. ft
Porches: 410
Garage: 874
Beds/Baths
Bedrooms: 5
Full Bathrooms: 3
Half Bathrooms: 1
Exteriors
Standard Type(s): 2×4 Opt, 2×6
Dimensions
Width:109‘ 10″
Depth:57‘ 4″
Max Ridge Height: 29‘ 3″
Garage
Type: Attached
Count: 2 cars
Entry Locations: Front
Ceiling Heights
1st: 10’0″
2nd: 8’0″

