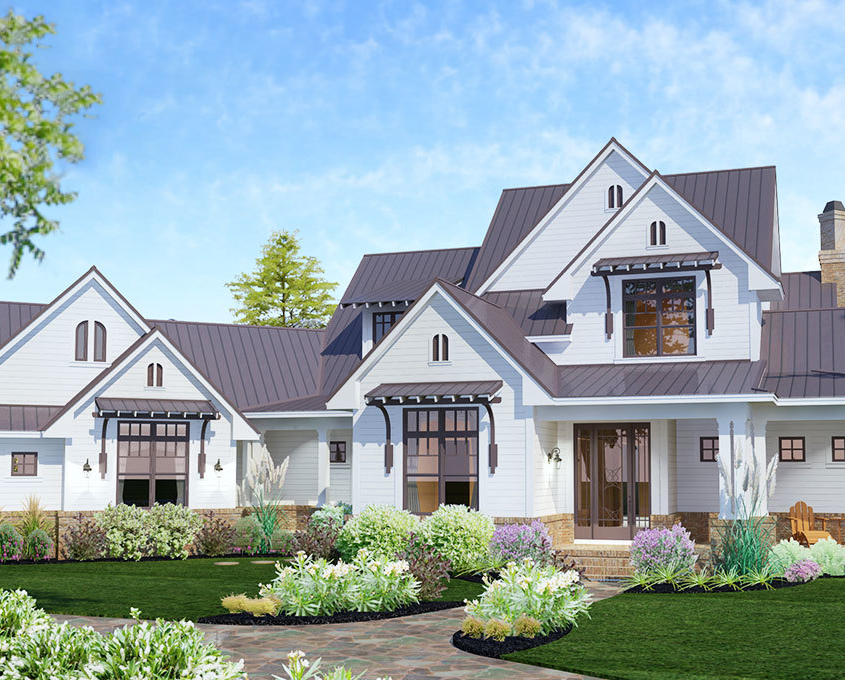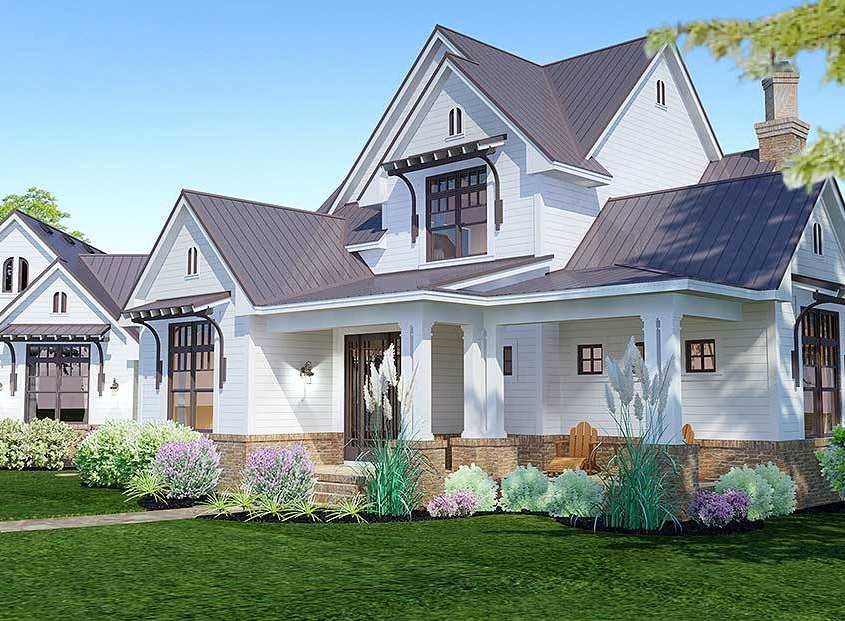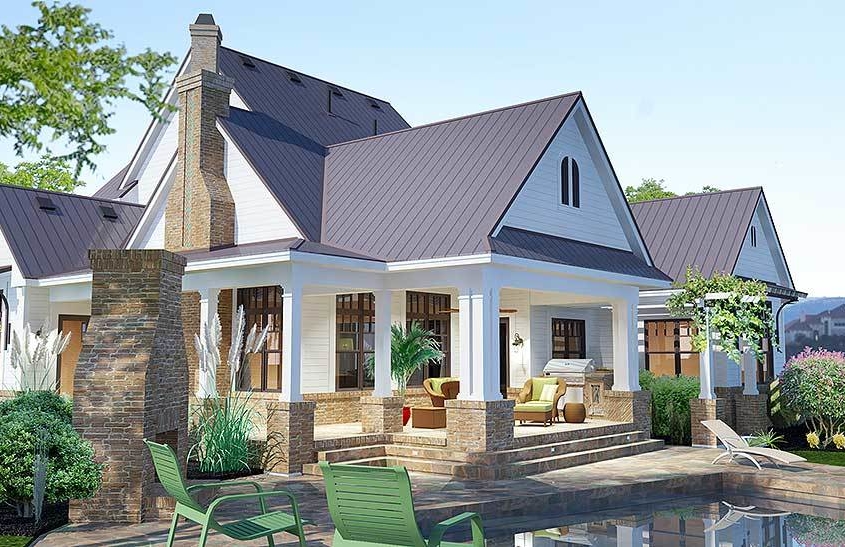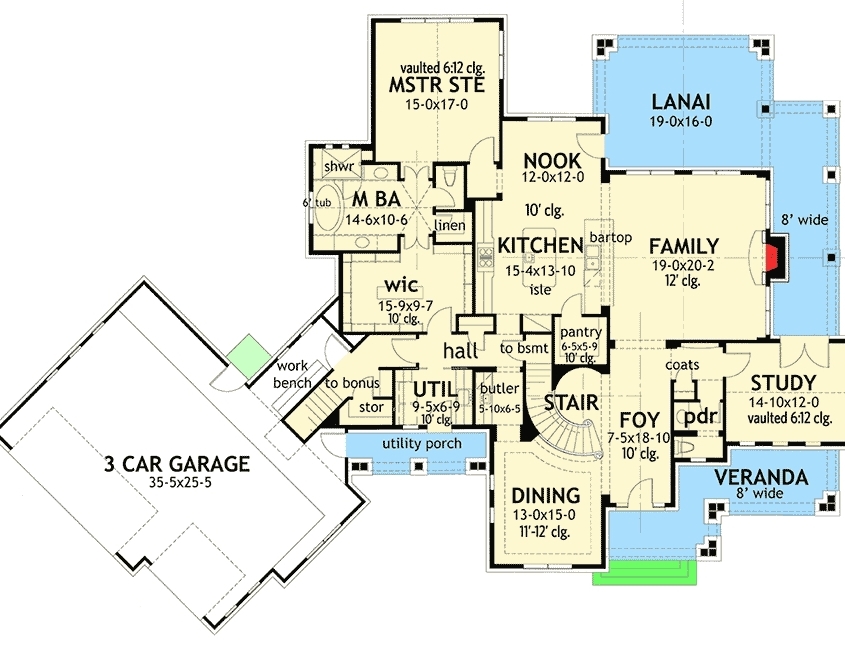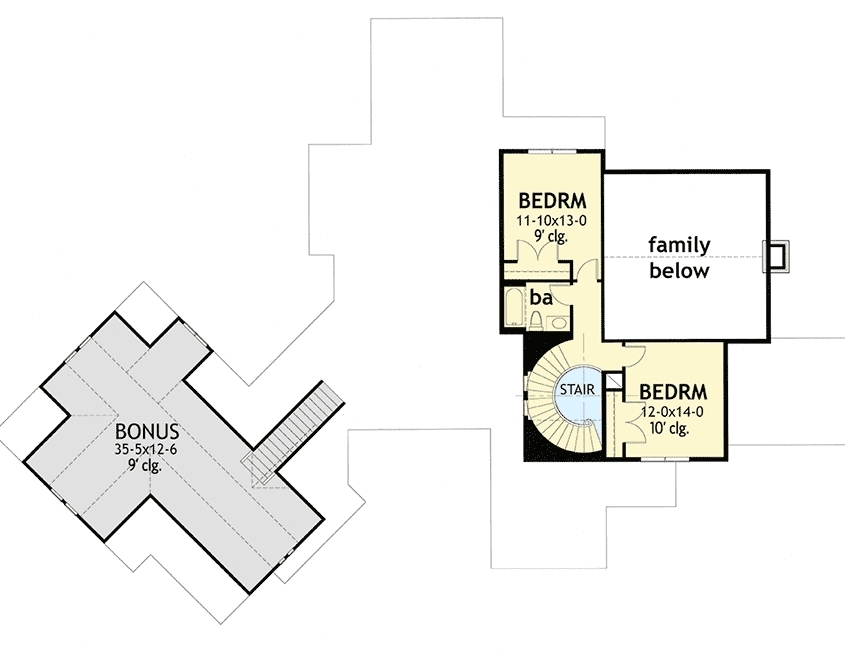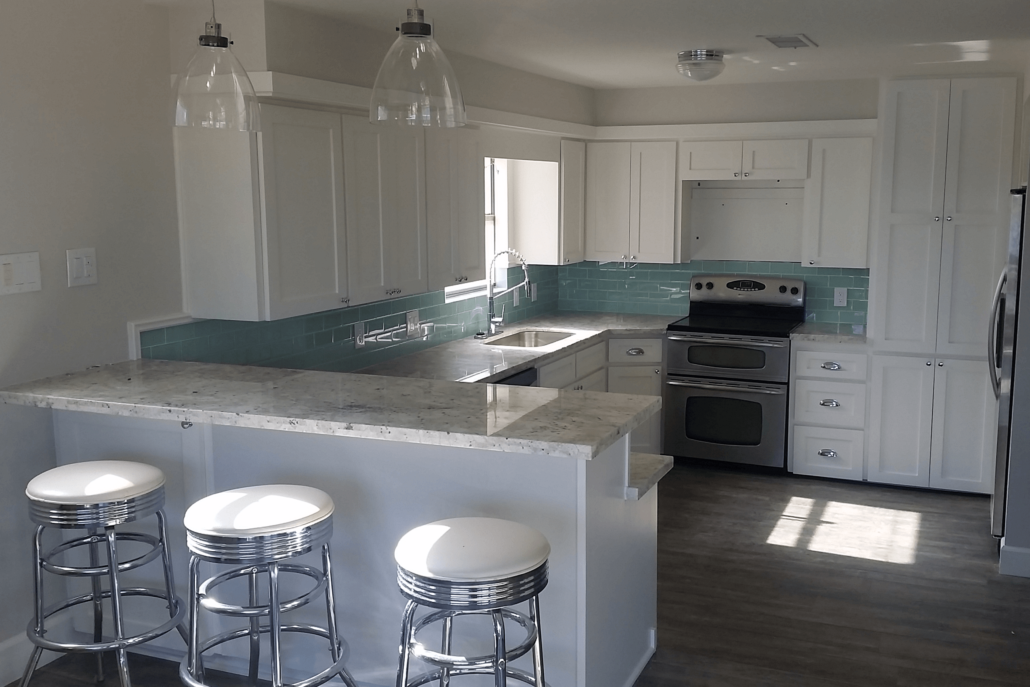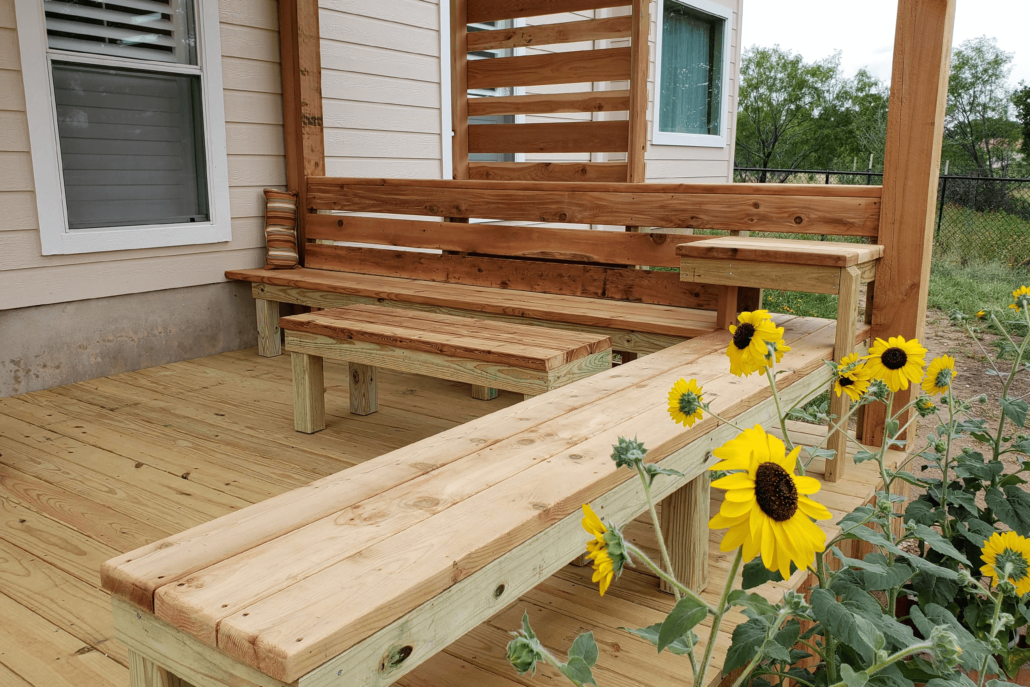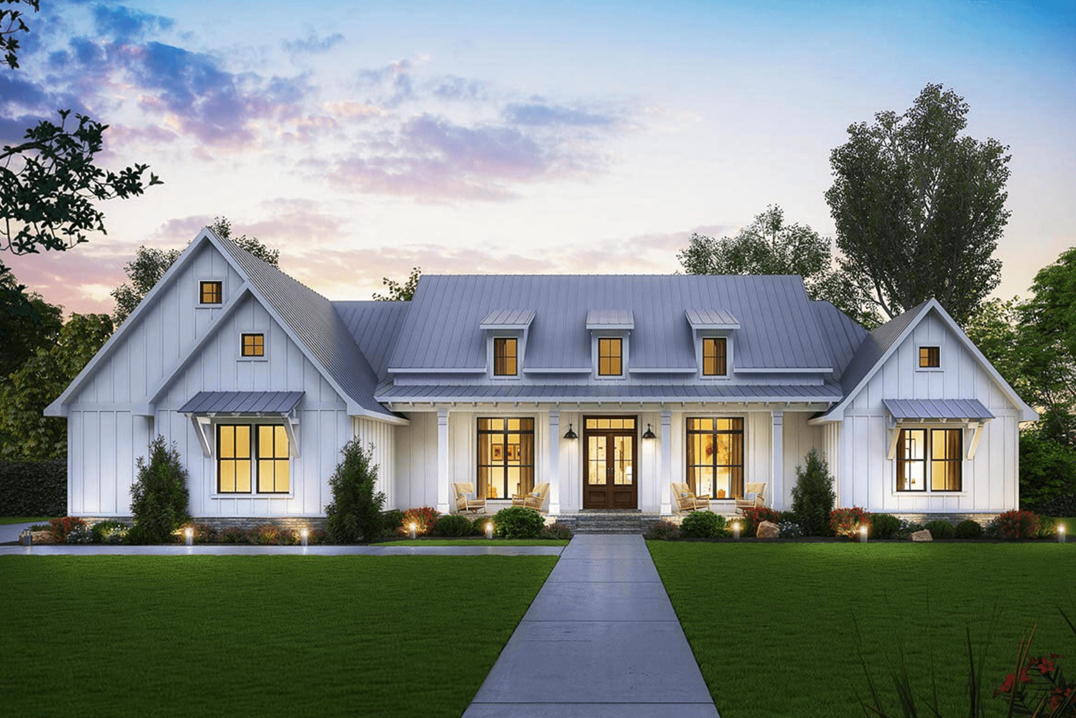The Tejas
Square Footage Breakdown
Total Heated Area: 2,984 sq. ft.
1st Floor: 2,459 sq. ft.
2nd Floor: 525 sq. ft.
Lanai: 929 sq. ft.
Optional Bonus: 605 sq. ft.
Garage: 1,153 sq. ft.
Beds/Baths
Bedrooms: 4/5
Full Bathrooms: 2
Half Bathrooms: 1
Exteriors
Standard Type(s):2×4 Opt, 2×6
Dimensions
Width:105′ 6″
Depth:75‘ 6″
Max Ridge Height:34‘ 0″
Garage
Type: Attached
Count: 3 cars
Entry Locations: Side
Ceiling Heights
Family Room Flat 12′ 0″
Master Bedroom Vaulted 12′ 0″
Master Bath Vaulted 12′ 0″
Study Vaulted 12′ 0″
Dining Room Flat 11′ 0″
Bedroom 2 Flat 10′ 0″
Bedroom 3 Flat 9′ 0″
Kitchen Flat 10′ 0″
Foyer Flat 10′ 0″

